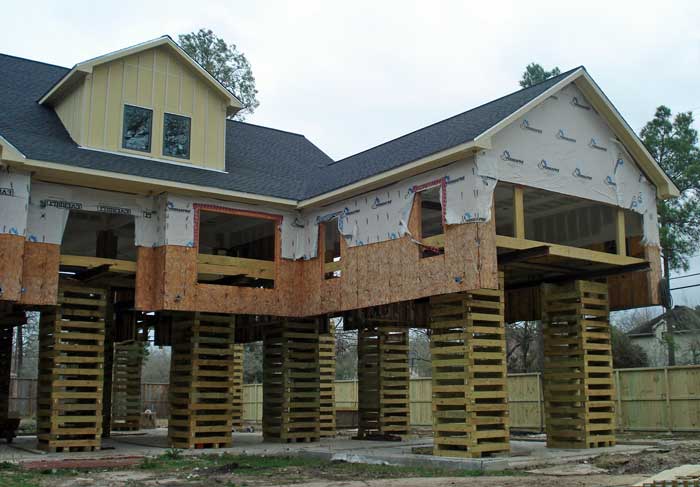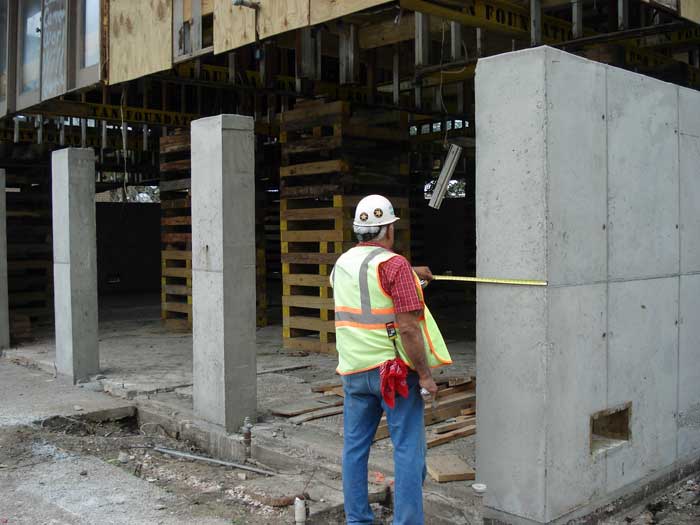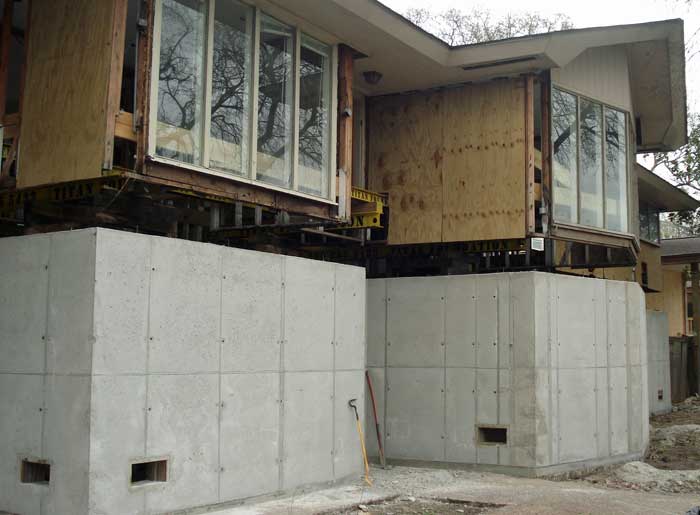Sometimes for technical and / or cost reasons, we may recommend a “Slab Separation” rather than lifting the house and the attached concrete slab foundation. For the situations where the house lift is over 8 feet, we may recommend a slab separation because of its greater stability.
A slab separation, as the name suggests, is the separation of the house from the concrete slab foundation. The slab foundation will remain in place and new concrete columns and walls will be built between the original house and the original slab foundation. Below are few examples of a slab separation and the construction of new concrete columns and walls.



Related Topics to House Raising / Lifting
Raising A House Above The Floodplain
Cost of Elevating A House Above The Floodplain
Underground Support For House Elevation
Homeowner Flooding Problems in Their Words
FAQ and Terms
Resources For Flood Victims
